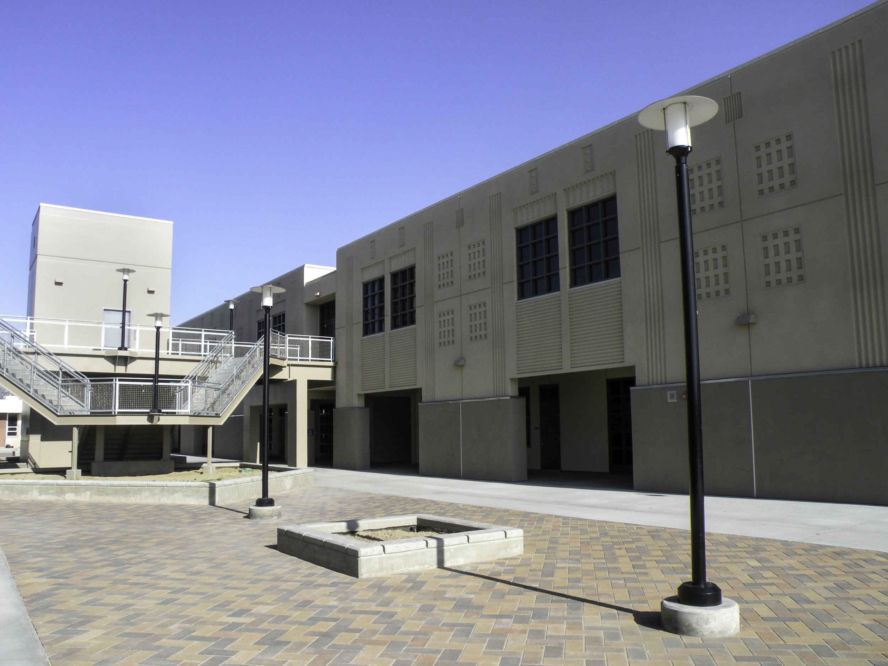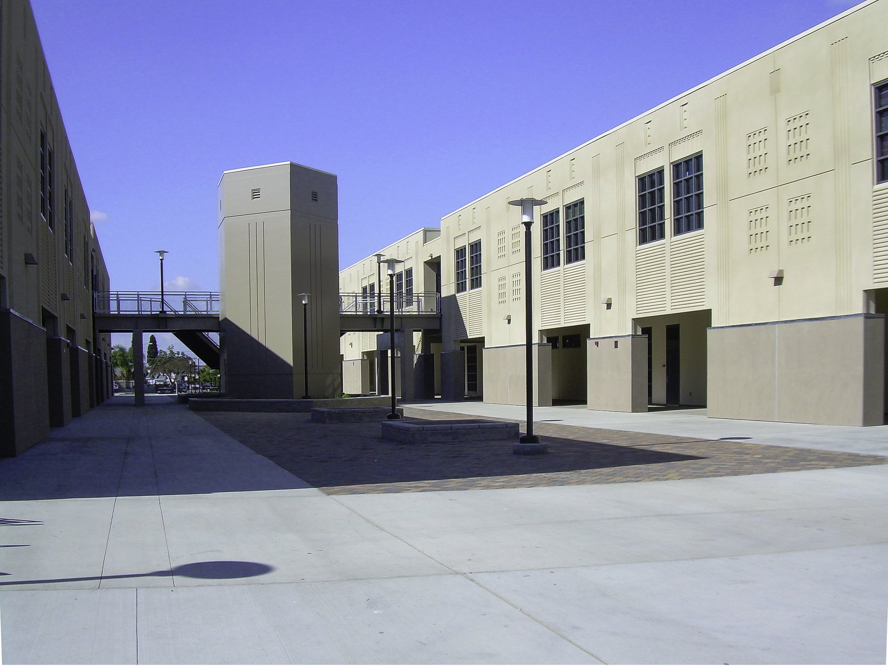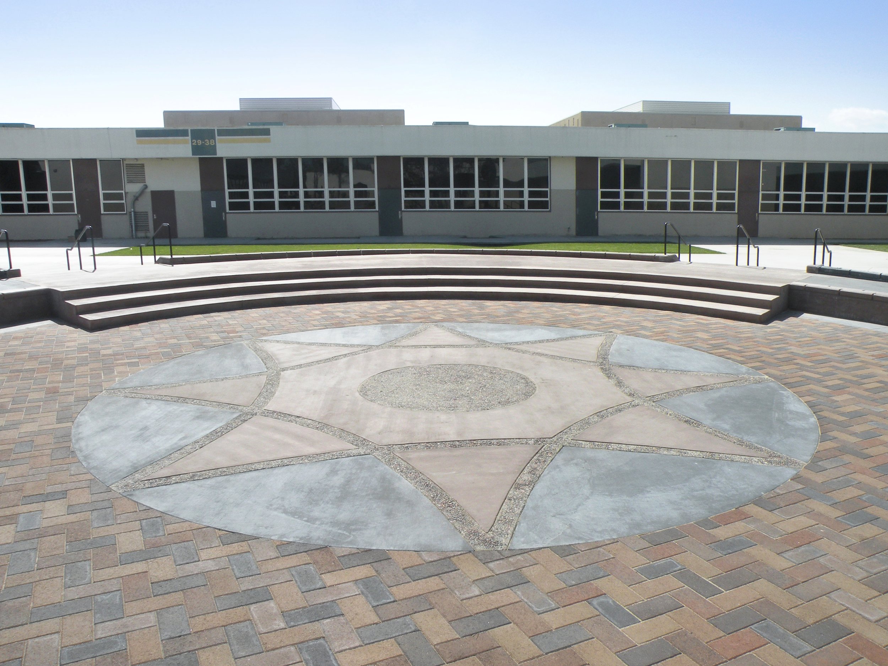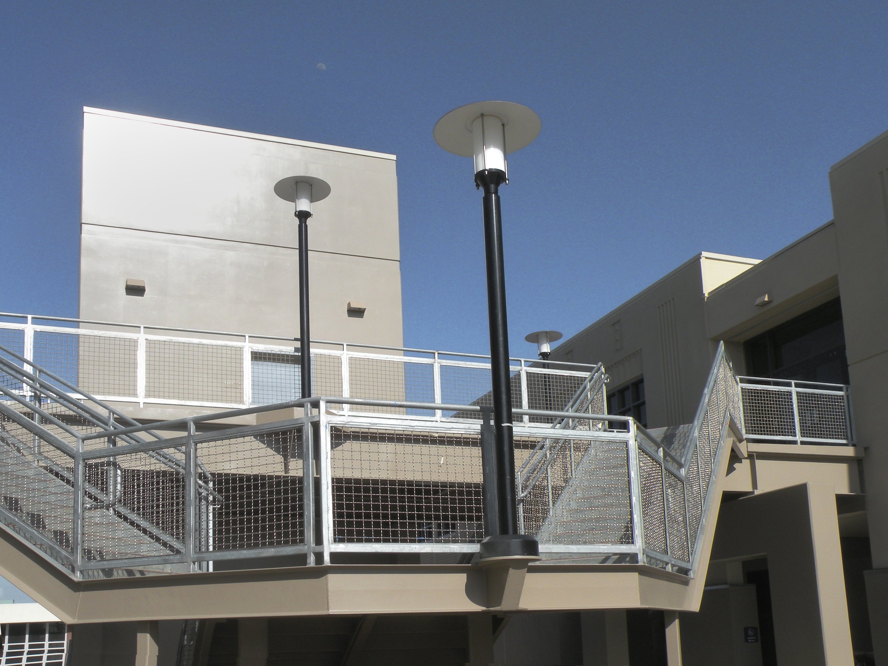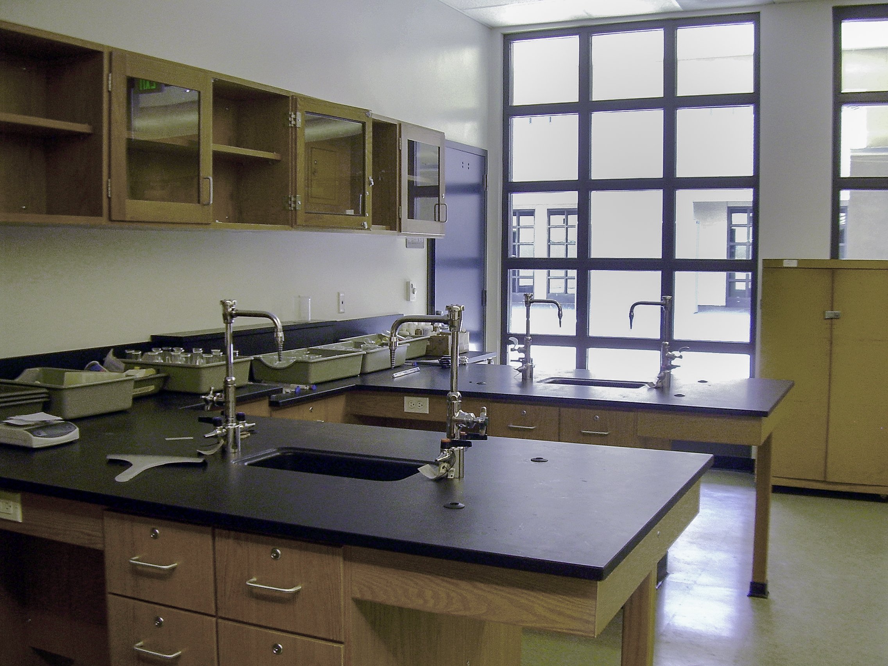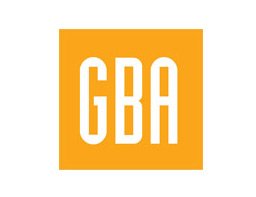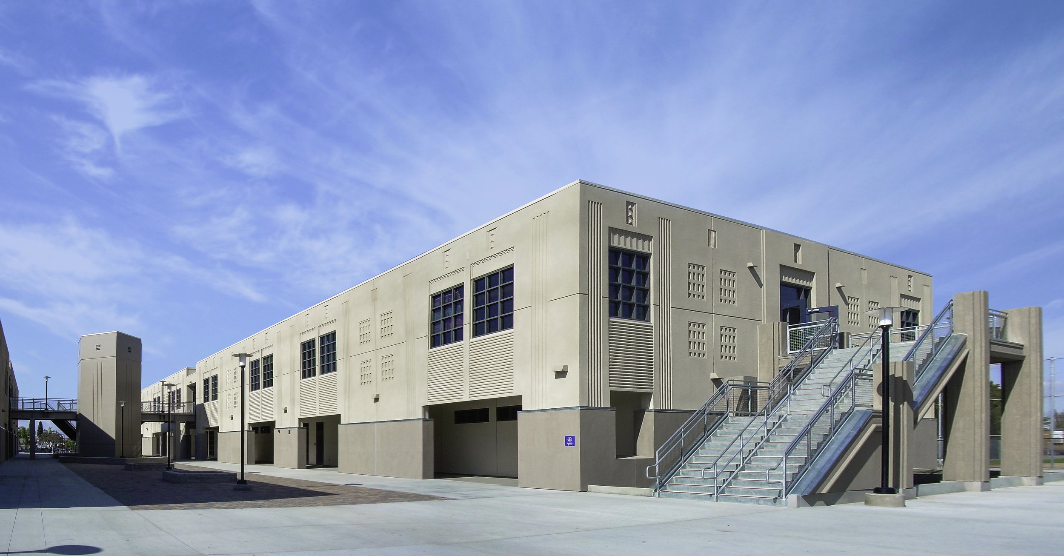
Anaheim High School
New 2 Story Classroom Building Addition
$22 Million
This new two-story, 72,000 square foot facility at Anaheim High School includes 48 classrooms, science labs, a new parking lot and site work related to the new building. This project was originally designed by another architect who was relieved of the project by the District.
GBA was hired to redesign the project to better integrate the new building into the existing campus context. Much care was taken to incorporate details of surrounding WPA era architecture on campus as well as the adjacent historic downtown civic center into the final design.
